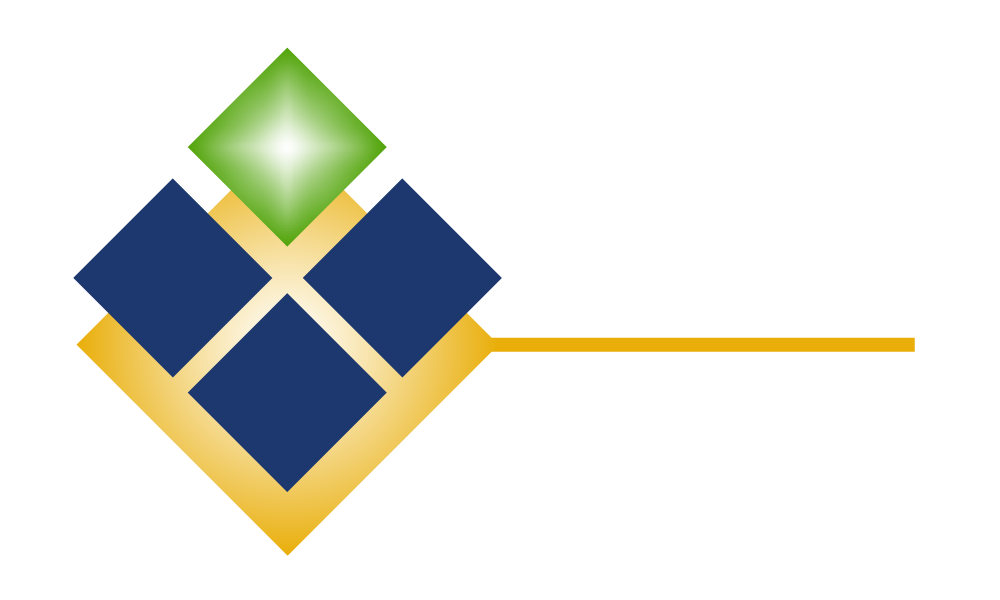COVID Isolation Ward Design, Perry Point VAMC
The VA Perry Point Medical Center sought to renovate approximately 9,800 SF for airborne isolation rooms. LRS was contracted by the VA to provide all professional A/E services necessary to develop complete drawings, specifications, cost estimates, project phasing site visits and construction period administration associated with the renovation. LRS was also responsible for preliminary project scope meetings and site survey investigations. During design, it was determined that power supply to the building may be inadequate to support the increased requirements of the standalone AHU to be installed. LRS’s scope was increased to include resizing of the existing transformer that feeds the building and replacement of panels necessary for design elements for conceptual layout schemes with proposed alternatives consistent with the VA’s project team goals as prioritized during preliminary project meetings, field surveys, and studies.
Project Size: 9,800SF
Construction Cost: $6.6M

